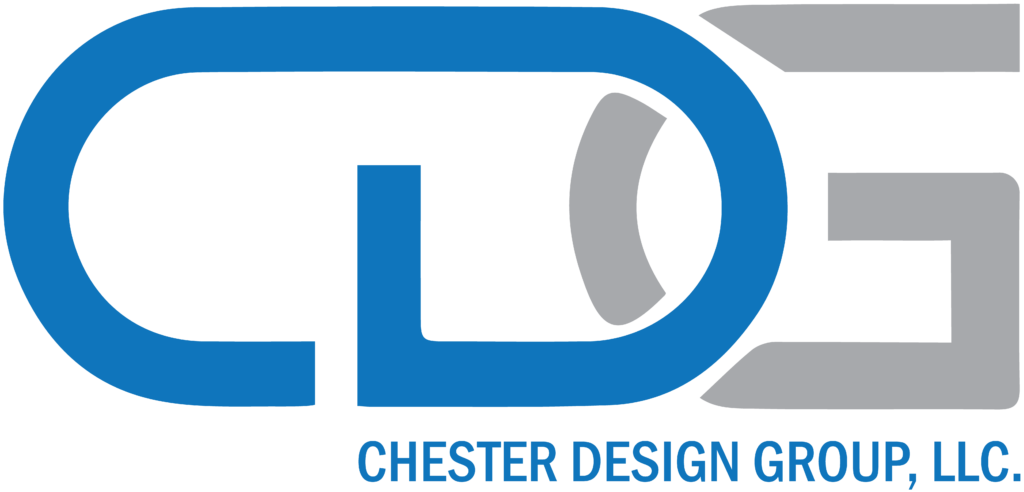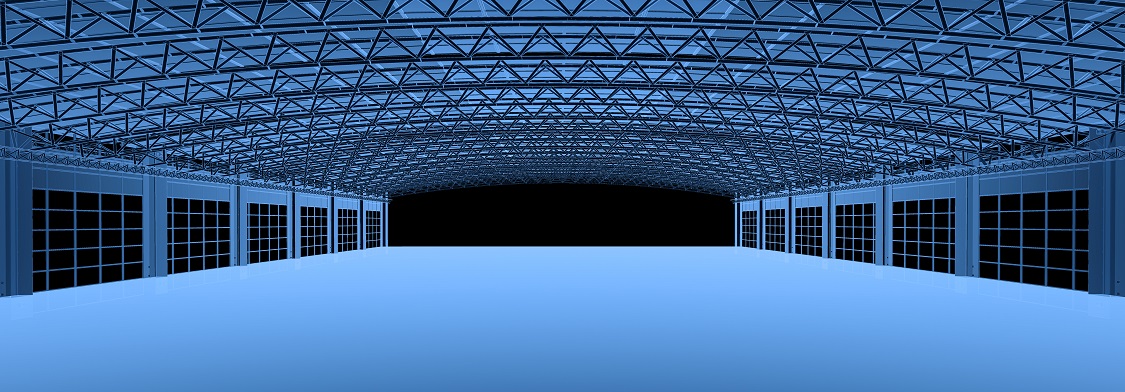Digital technology transforms each sector, especially construction, with 3D modeling and 3D scanning. There is no denying a difference between the two construction industry services in terms of infrastructure designs. However, 3D modeling has changed how the construction industry works for the better. With the emergence of CAD software, construction professionals no longer rely solely on cardboard models, blueprints, and pencil sketches. In contrast, 3D scanning is about designing, from planning to consulting. As a result, the process of 3D visualization that comes in scanning can now facilitate every stage of the construction process.
The better thing to understand is that the construction, as mentioned above, industry essentials overall increase equipment operation accuracy, enhance construction worksite, and many others.
This content will eye on the top advantages of 3D modeling and 3D scanning transforming the construction industry.
What is 3D Modeling in Construction Industry?
3D modeling refers to the complete process of creating a 3D-dimensional representation of an object using specialized software. Somewhere, this representation is called a 3D model. The model conveys the object’s size, shape, and texture. You can hassle-free create 3D models of existing items used in construction items and designs that have not yet been built in real-time.
In construction, 3D models of an efficient worksite can be used for machine control as a part of the process. Together, these replicas comprise physical environment points, lines, and surfaces. In addition, they use coordinate data that identifies the location of horizontal and vertical points relative to a reference point. Due to these top-inclined relationships, you can view the representation from various angles in 3D modeling.
The top thing to remember in machine control is using various positioning sensors to provide machine operators with feedback on target grades and bucket position. The machine operators can overall offer a reference of 3D models to ensure they complete work with efficiency on top of all. Not to deny that GPS technology in this process enables workers to locate the replica’s points in the field, and sensors on machines tell them where they are relative to the model’s points.
Machine control uses various positioning sensors to provide machine operators with quality.
These control processes help crews translate the 3D model into reality by guiding equipment to construct the lines, points, and surfaces described in the representation. Teams may also use 3D models for the project, design, and environmental compliance reviews. These models also help during pre-bidding, allowing contractors to test out various designs and communicate ideas.
Today, when it comes to 3D scanning, it’s all about working on accurate laser scanners deployed to capture a highly amplified image of the object in space. This relatively advanced technology captures the shapes of physical objects with pinpoint precision and digitally converts them to three-dimensional textured models, plans and elevations. These objects can also be duplicated using 3D printers with data captured by the scanner
What are the Top Advantages of 3D Modeling in Construction and Infrastructure Design?
- Increases the Scope of Creative Designs
Technological advancements make tasks more manageable. With 3D modeling, construction experts don’t have to deal with more technical issues, which saves them time and focuses more on innovative design ideas. Moreover, creating unique architectural designs becomes easy with 3D modeling software. Also, they can experiment with techniques or visualize structures better.
- Allows Realistic Visualizations of Designs
A 3D modeling software for construction comes with bounteous features that help construction experts and clients visualize a project more effectively than other drawings. The software also offers a virtual tour of a proposed building that gives clients an idea of the layout and access to the most relevant details. This means clients can look into their house, view the guest room design, install fountains, tiles texture, and more!
- Helps Identify Design Defects Quickly
3D modeling for construction makes it easy for architects to go through the details of a potential design better; they have more time to experiment with techniques. This improves their chance of identifying design problems early so that they can fix them. Imagine the cost a company must pay once a design with defects becomes a reality. Fortunately, a 3D model of a building allows the rotation of a design model. The best thing is that even people with no technical background can identify problems and fix them.
- Fosters Team Collaboration
During the construction project with 3D modeling and 3D scanning, multiple things need to collaborate to get the best product. Each team is working on the same need to get along with the different interlinked tasks. If there are any changes with design, it is crucial to see how people working on it are updated with trends relating to the same. The construction of 3D modeling makes team collaboration a more straightforward process. It provides construction teams with an efficient collaboration between teams.
The best example of it can be when financial teams need to know the materials required. They also need to be updated about the changes in design to keep the building project cost-effective. 3D modeling software for construction makes it easy to present the proposed method in front of everyone involved in the project.
- Ensure A Project’s Deadlines
3D models ensure that everything in a construction project is on time. Moreover, one can compare the current and proposed work to check how consistent they are. To get a quick review of the site, one can use drones and compare images with models. Another advantage of drones as a technology drive is that they can perform safety checks routinely and report data quickly. Of all the essential points to keep in mind, the time limit plays a major role.
- Share Designs Easily
With 3D modeling for the construction industry, it becomes easy to share designs remotely and get additions wherever necessary. As a part of the process, construction experts here don’t have to explain the complexities of the designs to the clients or project head, as 3D design layouts are easy to understand. Somewhere, it is often seen that the active stakeholders in this process can view 3D scans to check on project details. Once the construction work is 100% done, 3D modeling techniques can be brought to life whenever it is required to modify the project.
Not to deny that 3D scans here sum up as cloud-based and allow access to information from any world. Therefore, when a client requires some additions to a project, it can be adjusted in preparation for models. Some examples of these additions in 3D modeling can be adding a new wing into a structure, an HVAC system update, etc.
- Improves Customer Communication
3D modeling makes construction experts more creative. As already discussed, building 3D design take away the hassles of dealing with the technical aspects of the project. It’s where these experts need to focus on the design quality. Of course, integrating 3D modeling building and construction takes time. However, once it is integrated, the quality of the design improves manifold.
Final Words
So, it was all about the advantages of 3D modeling and 3D scanning, which can enhance any project, house, or building and helps you to raise the bar of your work. So, what are you waiting for? I hope this article has been helpful in clarifying what 3D modeling is all about. So, without wasting a minute, choose 3D modeling and search for related software and applications. However, besides opting for 3D models, if you are planning to own or construct a house, it becomes essential to look the ways to reduce the cost and make it pocket friendly. Here, Chester Design Group provides you with all the complete information on 3D modeling and 3D scanning to make the best infrastructure design a grand success for building your home in a quality manner.

